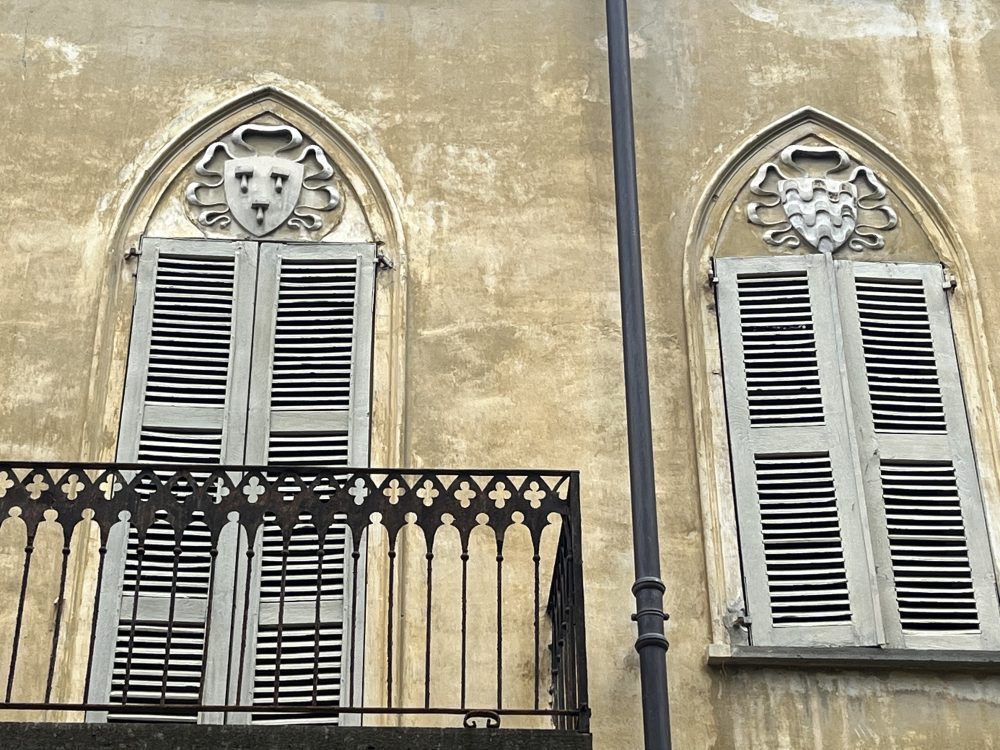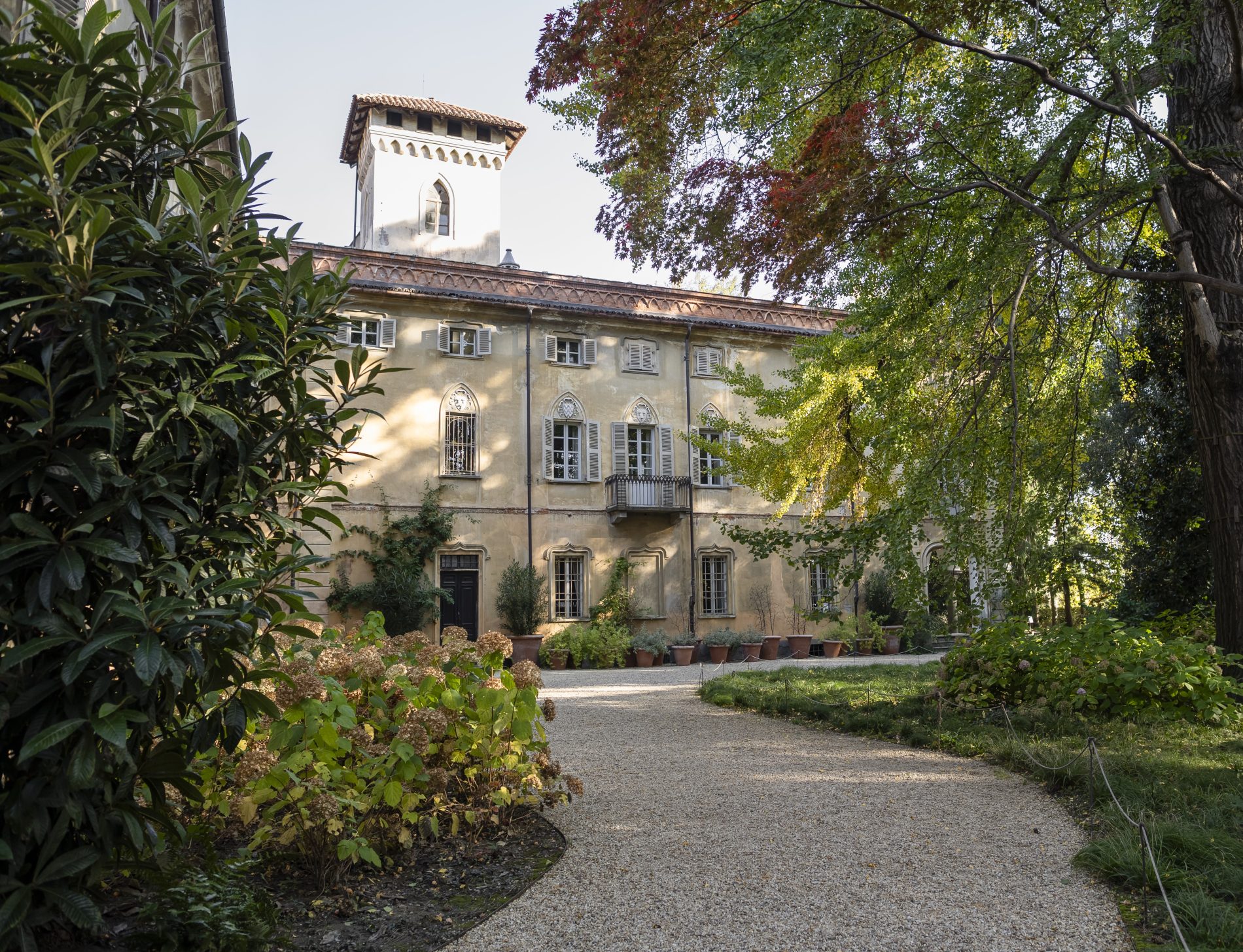The Castle and Its Families

Audio
Descrizione
The layout of the Noble Courtyard and the facades on the park- and entrance-sides of the building are neo-Gothic in style. Their appearance dates to the restyling started by Maria Elisabetta Ferrero della Marmora in the 1820s and which culminated in 1866 for the celebration of her granddaughter Teresa Massel’s wedding to Luigi Cacherano di Bricherasio.
Recent archival research has discovered that the architect responsible for the renovations, initially at least, was Giuseppe Talucchi, who was well-versed in the various expressions of Gothic Revival then sweeping the Pinerolo area. The renovation project for the castle envisaged a harmonious plan of consistent elegance, marked by recurring decorative schemes and structural elements of great impact.
The facade presents two orders of windows with ornamental casings. The stucco casings of the first order feature a decorative motif matching the decorations found and restored in the interiors and those identified by the stratigraphic surveys conducted on the southern facade, opposite the central Great Lawn.
The second order window casings alternate the escutcheons of the Massel family (with three mallets) and the Cacherano family (a striped field with black and silver indented lines). The crown cornice along the roof line and stylish belt courses marking out the storeys of the building are made of modular brick elements, which were restored and reinforced in 2012. The elements are a recurring feature throughout the castle, serving to give uniformity of style to the exteriors. They are
found along the northern facade, facing the park, along the southern facade, linking the Noble and Internal Courtyards, and on the greenhouse.
Some time after 1950, the castle’s exteriors were all painted yellow, covering up the nineteenth-century decorative brickwork. Today, the paint has partially washed away, revealing some of those decorative trims. Stratigraphic surveys have turned up other evidence of the original decorative aspects of the building, including the old eighteenth century mock ashlar masonry and a part of the decorative casings that adorned the lower floor windows before the nineteenth century renovations.
Nelle vicinanze trovi
Ti trovi qui
